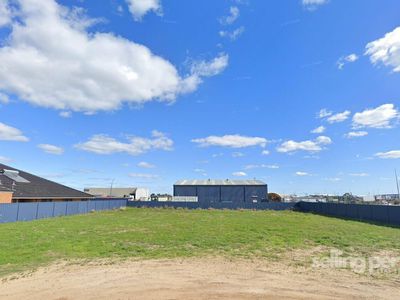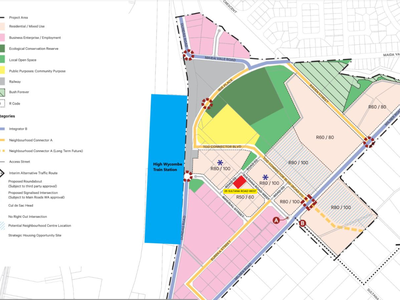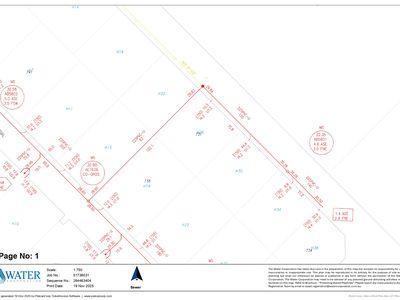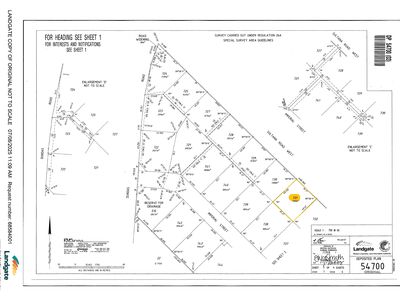Improvements: Vacant Land
Zoning: Residential R50/60 - Development is possible at R60 without meeting any requirements (Subject to approval from DevelopmentWA).
Land Area: 1,389 sqm (34.37 metres frontage)
Development Requirements & Application:
• The development requirements are contained in the High Wycombe Design Guidelines. This includes all requirements relating to height, setbacks, etc.
• Standard approval process for planning applies as with all other areas of Metro Perth. The only difference is that planning application comes to DevelopmentWA instead of the local government for determination. There is no DCP in this area.
• To access all the applicable planning documents for this site please visit Planning Documents - DevelopmentWA - Shaping our State's future.
Road 2: Please note that Road 2 is within land owned by DevelopmentWA. It is intended that this road will be constructed; however, there is no timeframe for delivery. Refer to the attached map.
Other Details:
• The site is approx. 200m from the recently completed High Wycombe Train Station
• The large landholding opposite this site has been approved and is to be developed into a new $60 million Community Hub, including a multifunctional community and recreation centre for the entire region, and will include aquatic, sport & fitness facilities, health services, childcare centre, café and co-working spaces.
Outgoings (2025/2026):
• Council Rates: $4,223.00 per annum
• Water Rates: $1,181.32 per annum (approx.)
For further details contact Con Paioff at Selling Perth Real Estate on 0407 947 449 or [email protected].
Disclaimer: All information provided is deemed reliable but is not guaranteed and should be independently verified.








