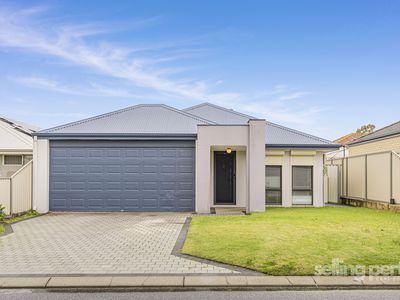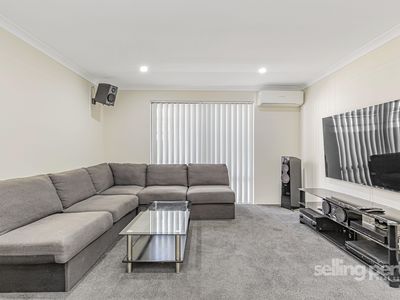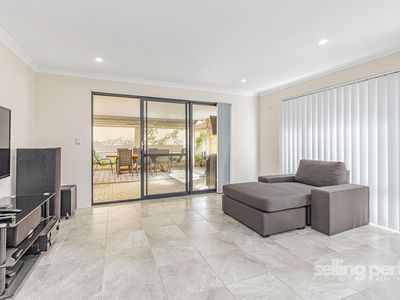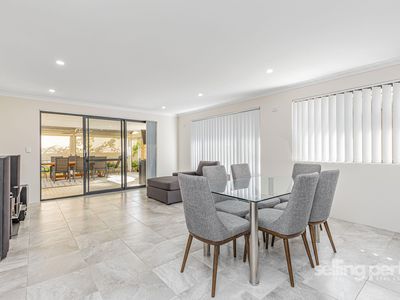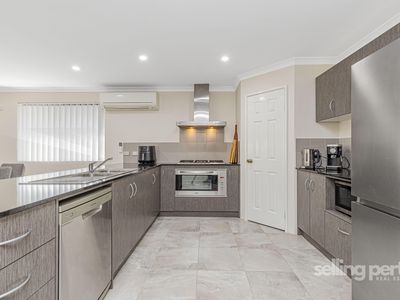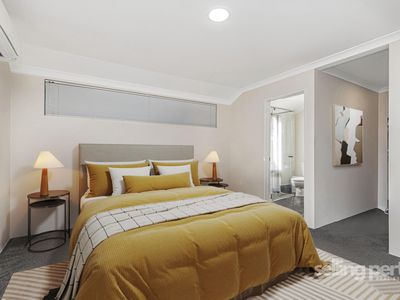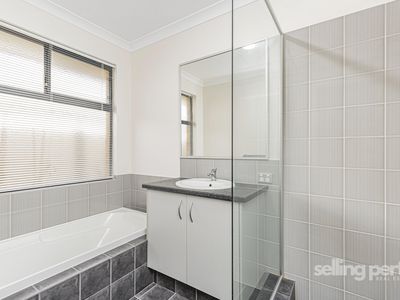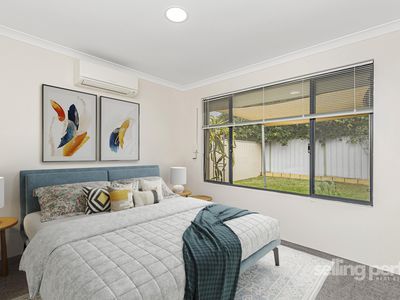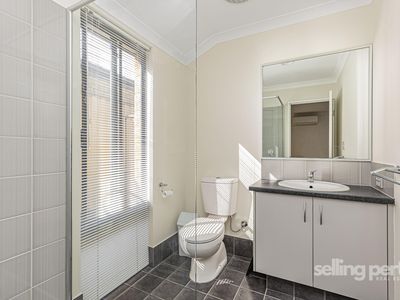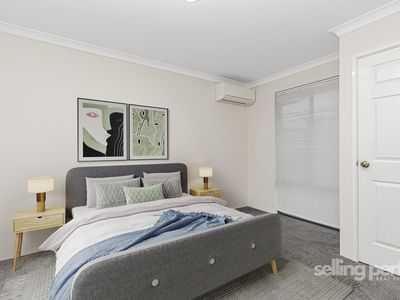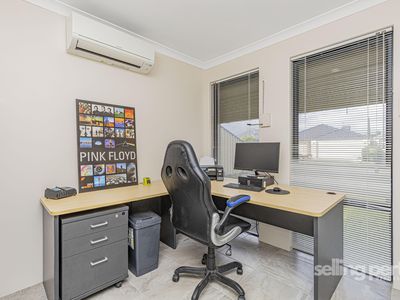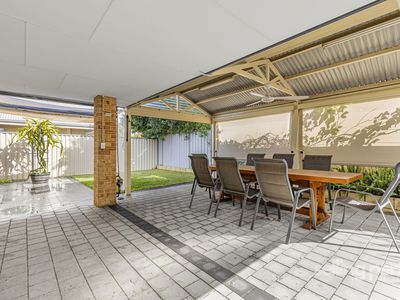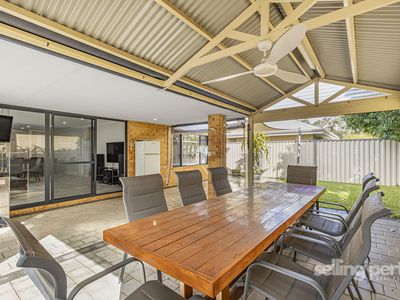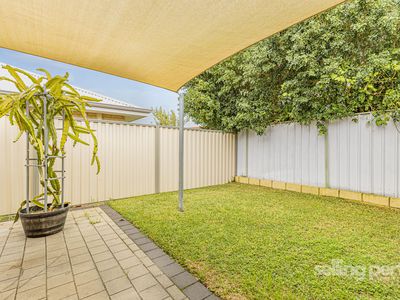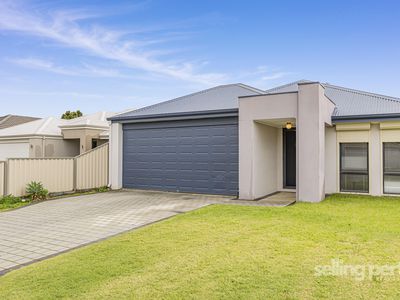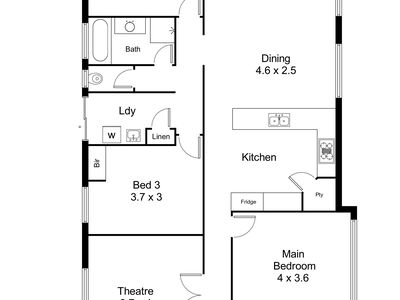Step into a spacious, immaculately presented family home that's been thoughtfully designed for modern living, low-maintenance comfort, and effortless entertaining all year round.
With multiple indoor living zones, stylish finishes, and an outdoor entertaining area that truly sets it apart, this property is ideal for families, professionals, and savvy investors alike.
From the moment you enter, the home welcomes you with a light-filled tiled hallway that flows seamlessly into the open-plan living, meals, and kitchen zone. A dedicated study/office sits privately at the front of the home, fitted with a split-system air conditioner and manual roller shutters - ideal for working from home.
Movie nights become a luxury in the plush-carpeted theatre room, complete with split-system air conditioning and wiring already installed for surround sound. The expansive main bedroom offers a peaceful retreat, boasting a walk-in robe, a private ensuite, highlight windows with roller shutters, and its own air-conditioning.
Bedrooms two and three are also generous in size, both carpeted and fitted with individual split-system air conditioners. Bedroom three includes roller shutters for added privacy and thermal comfort. The central bathroom is bright and well-appointed, featuring a full-sized bathtub and clean, contemporary styling.
At the heart of the home is the standout kitchen-equipped with sleek black stone benchtops, high-end Blanco appliances, a Fisher & Paykel dishwasher, a walk-in pantry, and an abundance of cabinetry. It flows into the open plan dining and living area, which is finished with quality tiles and pre-wired for a surround sound system.
The outdoor entertaining space is truly something special. Enjoy all-weather comfort under the expansive 6m x 3m gabled pergola, fitted with all-weather shades and a central ceiling fan perfect for entertaining guests in any season. A UV-protected shade sail stretches over the easy-care lawn area, while paved pathways on either side of the home provide practical access from front to back.
Additional highlights include a double garage with a panel lift door and rear access, multiple split-system air conditioners throughout the home, tiled flooring in high-traffic zones, and secure roller shutters on select windows for peace of mind.
The Floorplan:
- Main bedroom with walk-in robe, ensuite, roller shutters & split-system aircon
- Bedrooms 2 & 3 with carpet & split-system air conditioning (plus roller shutters in Bedroom 3)
- Bright Main bathroom with bathtub and vanity
- Open plan living/meals with quality floor tiles & surround sound wiring
- High-end kitchen with Blanco appliances, Fisher & Paykel dishwasher, stone benchtops & walk-in pantry
- Laundry with outdoor access
- Double garage with panel lift door and access to rear
- Front-facing study/office with roller shutters, tiled floors & split-system air conditioning
- Plush theatre room with surround sound wiring and split system aircon
Other things to consider:
- Year Built: 2013
- Land Size: 400sqm
- Air-Conditioning: Split-system air conditioning in throughout the property
- Tiled high-traffic areas for low-maintenance living
- Large 6m x 3m pergola with ceiling fan and all-weather shades
- UV-protected shade sail over grassed outdoor area
- Manual roller shutters on selected windows for privacy and security
Location Highlights:
- Close to local parks and playgrounds
- Nearby quality primary and secondary schools
- Easy access to shopping centres and dining options
- Public transport routes within walking distance
- Convenient access to major roads for easy commuting
Outgoings (2024/2025):
- Council Rates: Approx.$2,279.46 per annum
- Water Rates: Approx. $1,385.44 per annum
Additionally, this property is an ideal investment opportunity with a rental return estimate of $665.00 to $700.00 per week or alternatively great starter home for those entering the property market.
Contact Selling Perth Real Estate on 08 9227 6510 or [email protected]
Disclaimer: All information provided is deemed reliable but is not guaranteed and should be independently verified.
Features
- Air Conditioning
- Outdoor Entertainment Area
- Courtyard
- Dishwasher

















